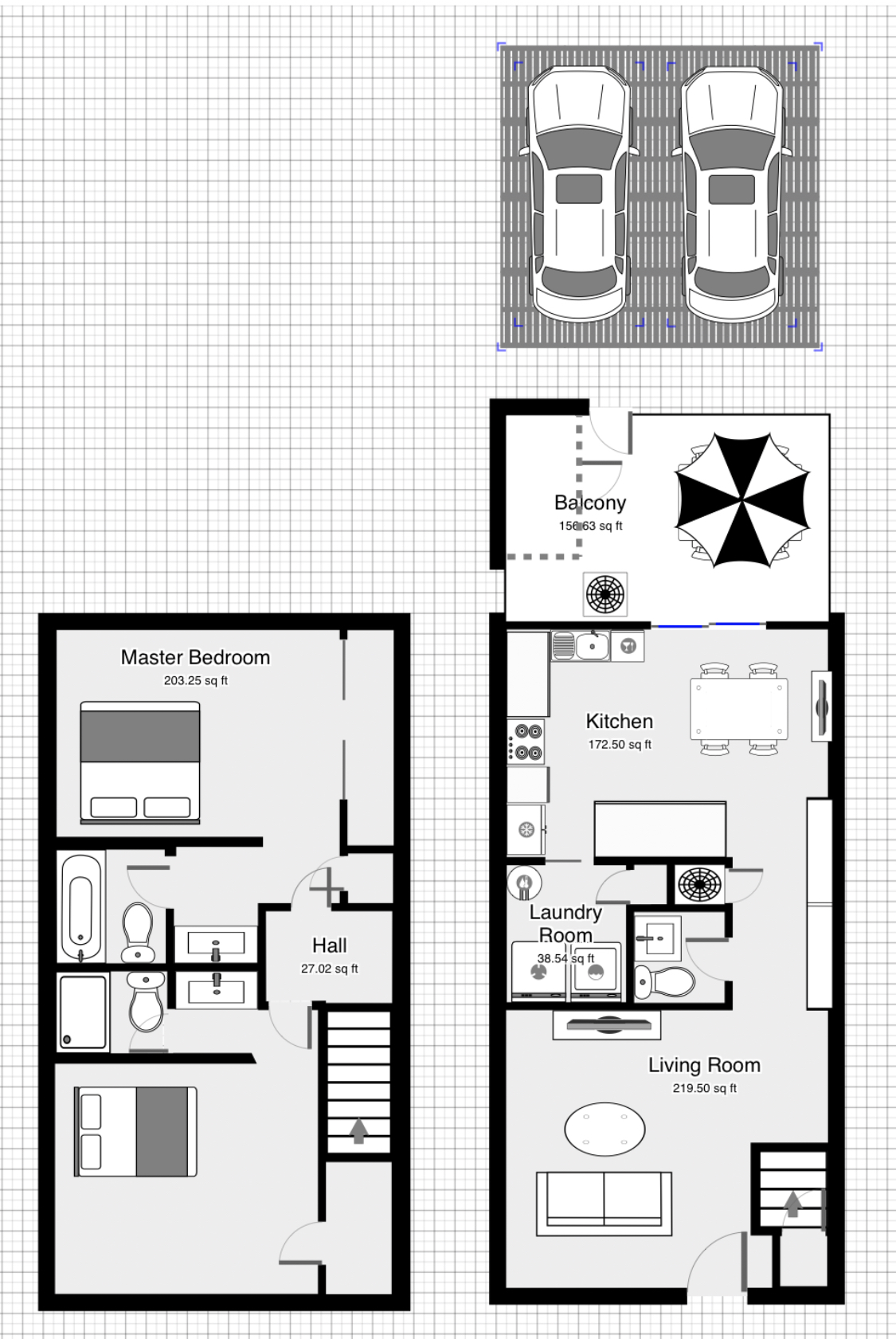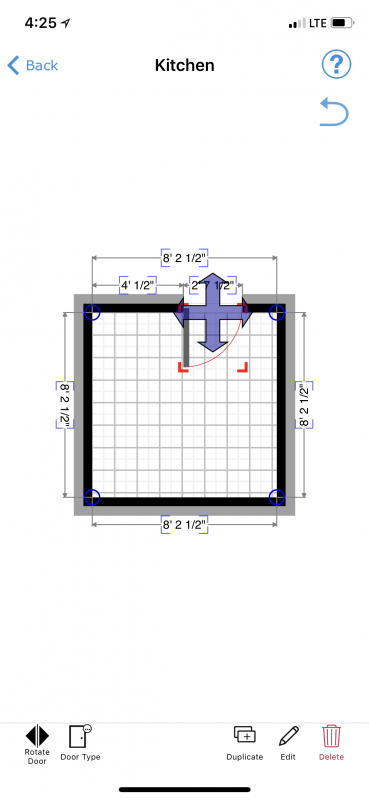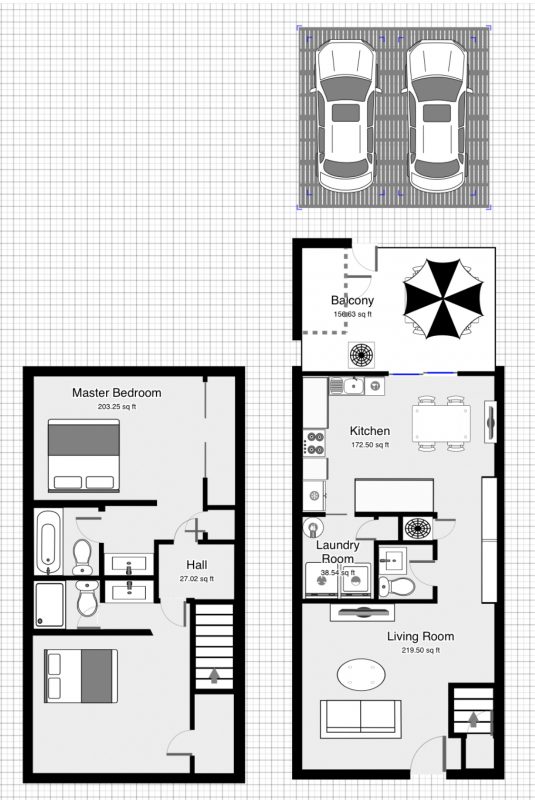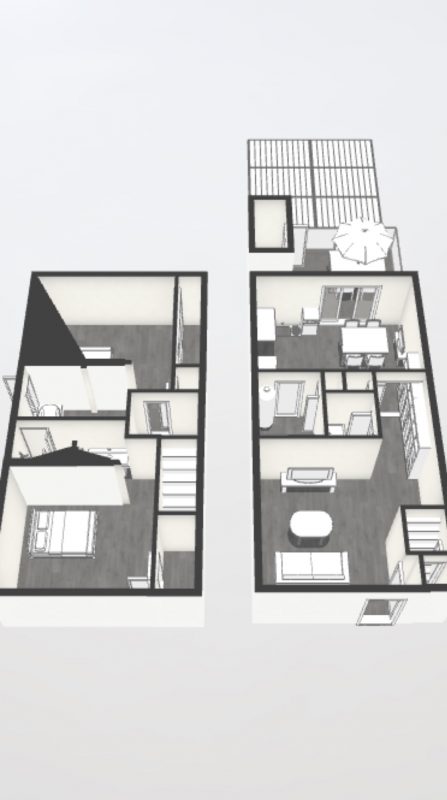I am so in love with any graphic stuff, of course, the interior design. Having a homey home design by yourself, it feels so accomplished and happy, you just want to stay home forever. But it’s not easy, especially, the whole planning process is complicated. Of course, you can just buy this buy that and put them together. However, if you don’t have a whole picture or lack of information of the space, you would end up buying things you don’t need, return, buy again, return again. I want to do it in more professional way, let’s try to plan it out.
The first challenge is the floor plan, how big is the house, how big is the space, what you already have, how much space you have for your furnitures. You always see a lot of beautiful design and display, however, it’s not possible use exactly same thing in your home, that’s also the beauty of it. There are many software or app you can draw your floor plan. Magicplan is the one I tried and found it’s very easy to use. You don’t really need a tap measure and the only thing you need is your phone. It’s free to download the app. You do need to pay if you want to export the image you create. I believe that’s very fair and you can spend as much time as you want to try it out.
The way to use the Magicplan app to measure is very straight forward. Start a new plan, New room, Capture, Select the Room, Aim at your feet, then you can start to aim at the corner to do the measurement. It will create the room directly. If there is door or open space, you can tap “Begin Door” and “End Door” at the left corner. You can still choose the door type later so don’t worry about it now. Remember that all the counters, furnitures, wall mount, you can all add it later so just create the whole room first. You might have a question, how to define a room? Key thing is bedroom and bathroom is separated. If there is a door between bathroom and wash counter, you can just count them as separated room. However, you can still add the wall or door later. It’s very easy to find the solutions.
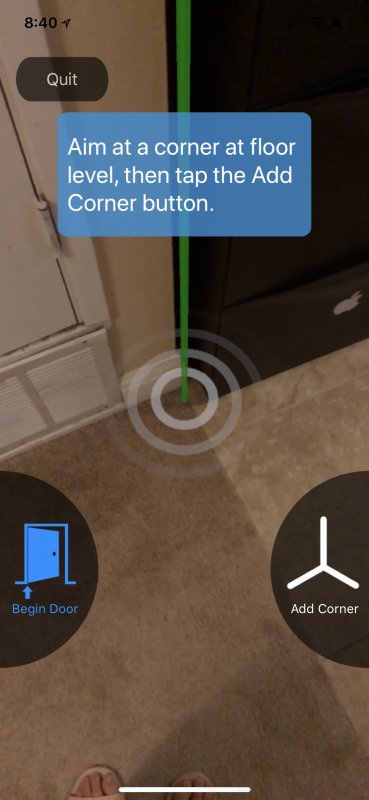
You have a lot of adjustment in the app as I say. You can definitely do all this on the phone. For me, after doing the measurement on the phone. I prefer to use it on the iPad. Unfortunately, it doesn’t have desktop version. But I feel very comfortable just use the app on iPad to finish the whole drawing. It’s a little tricky to transfer the floorpan between iPhone and iPad. First, definitely, you need to login to the same account for both devices. You finished the measurement on iPhone, you need to upload it to the cloud. Then, the other device will show your cloud having this drawing. Then, you can download it from the cloud. Sometimes, you will confused which one is the last version. So I think upload and download is the best way to clear which one you want. Make sure which version you want, then do the upload and download right after. It will be very clear.
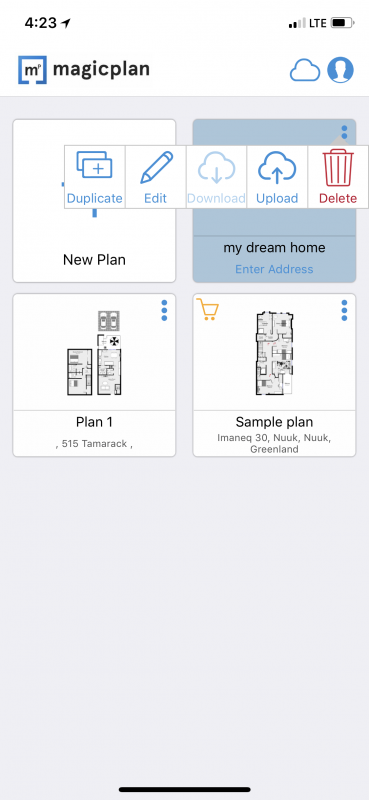
The adjustment would be just very easy, add the object, change the door type. Try and error, you could see it’s a very powerful app that all you need for the floorpan. You can even place the wall decor on the right position, right height. You can see the 3D image as well when you use the free token or buy the export plan.
This is the floor plan I created. After I finish one, I know I can do more and more. And it’s very fun!
